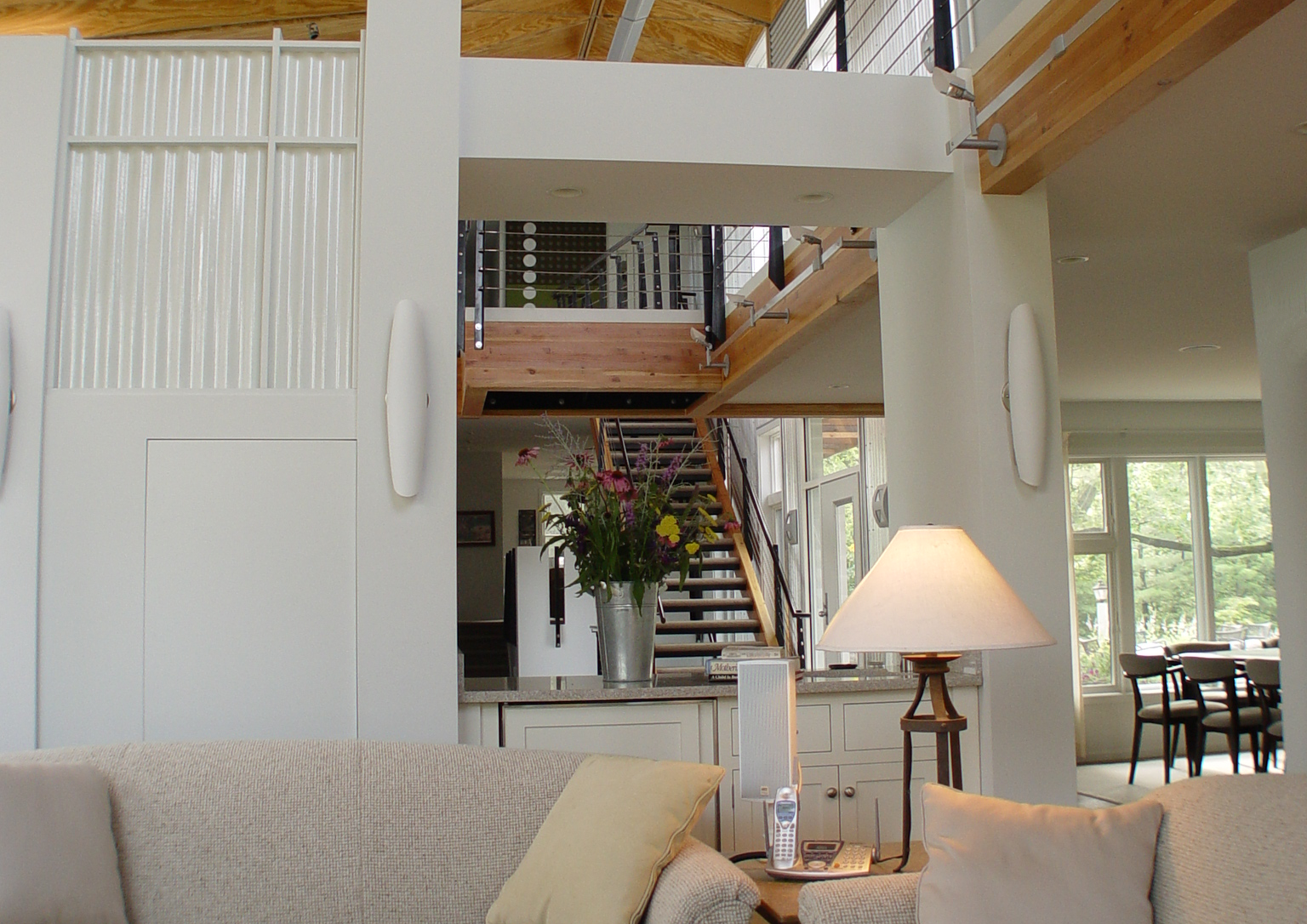A historic home on Chicago’s north side was in need of a makeover. The owner of a well-known and beloved Chicago music store chain and a high-powered local business woman sought to expand their first floor space to make it more livable and easier to entertain. This project created a series of vignettes, experienced as a chain of inter-linking events, drawing guests from the entrance, through the house, and ultimately out to the expansive, tiered deck in an urban-oasis backyard. The scope also involved renovation of the dining room, renovation and expansion of the living room and kitchen, addition of a breakfast nook as well as re-working the side entrance and stair.





